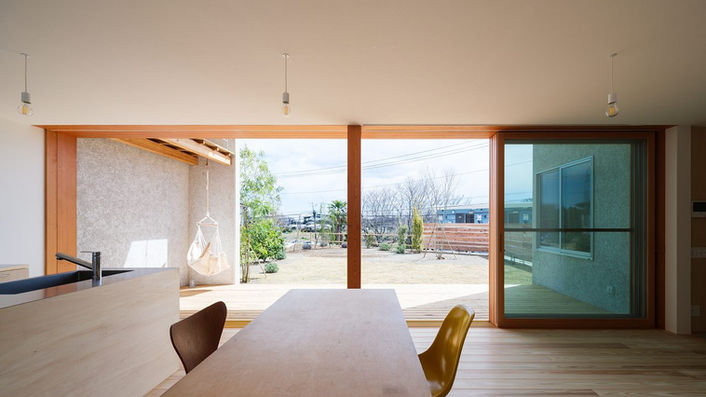

no.8 Stage house
This is a house with a semi-outdoor living room that is like a stage.
Inspired by the desire to be able to spend time feeling the presence of the large garden and family, we conceived a planar shape in which the building surrounds the family and the garden.
The structure is designed so that the kitchen, living room, study, bathroom, study desk on the second floor, and terrace can all be connected via the stage.
The design was inspired by the image of a home living while watching over its children growing up.
The interior is based on a simple white color to make the garden stand out, and unnecessary walls are kept to a minimum, leaving space open so that the color will take on more color as the home lives there.
Design: yate+Maeda Construction
Construction: Maeda Construction
Structure: wooden
Size: Total floor area 124.20㎡





























