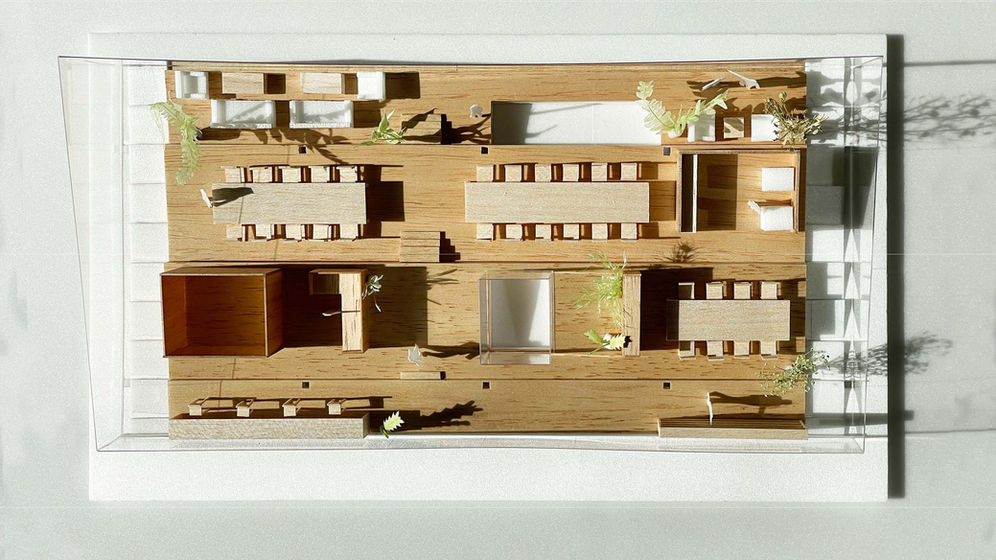

no.1 K office
This is the sales office of a certain company.
The site is a flat land located along the railroad tracks.
I thought about the landscape where low-rise houses are lined up and the company appeal to the railroad side, and what the office needs for both.
The cross section is made with the image of placing a balloon containing air in the required place and gently placing the floor from above.
Since the first floor is a warehouse and entrance, it opens to the road side, the second floor to the railroad side to show the company scenery as an advertisement for the company, and the third floor to the low-rise residential area side.
The high ceiling is a hall, and the low ceiling is a space suitable for personal space.
Equipment cores and stairs enter where the floor is close to the floor.
Steel structure 3 stories
Building area: 336.00㎡
First floor area: 154.17㎡
Second floor floor area: 242.66㎡
Third floor floor area: 235.40㎡
Total indoor area: 632.23㎡





















